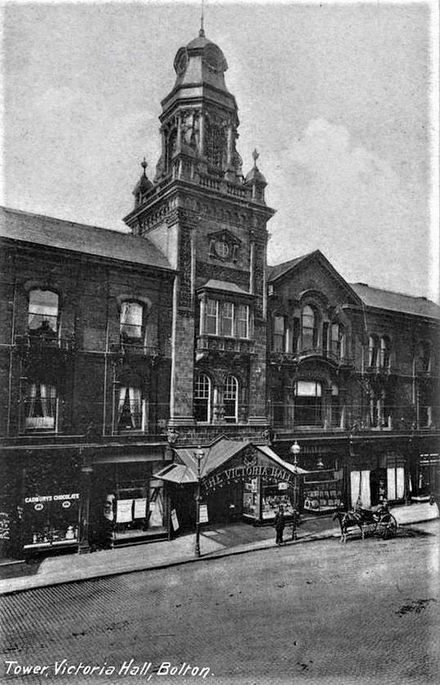Our Heritage Centre
ORIGINS
OF BOLTON METHODIST MISSION
Here at Bolton Methodist Mission, Bolton, we're proud of our rich heritage. So proud, in fact, that we invite you to join us on one of our many heritage tours of the hall (details below!). Explore the never-ending halls, sweeping staircases and simply superb architecture that makes up Bolton Methodist Church.

Heritage Tours
Join us for a tour of Victoria Hall and its rich heritage for just £7
per person. With a capacity of up to 20 people, explore the first town in the country to have a Central Hall, in keeping with the ‘forward movement’ - the last great attempt to reach those alienated from all the churches. To book your place, click on the links below. There are 3 types of tours all covering the building from top to bottom, each lasting approximately 2 hours.
Summer Time Day Tours
Hosted between 10:00 and 21:00.
Winter Time Day Tours
Hosted between 10:00 and 16:00.
Night Time Tour
Hosted between 07:00 and 21:00. This tour will take place during Autumn/Winter months during hours of darkness.
Summer and Winter Day Time tours are usually specially organised Group Tours. If you would like to organise a Tour for your Group, please contact Joshua Orme, Facilities Manager on 01204 522569
Methodist Mission Church & Shops
1898-1900. By Bradshaw and Gass. Red brick and terracotta with stone dressings and slate roofs. EXTERIOR: 3 storeys, 2 and 4-window ranges each side of tower over main entrance to Victoria Hall, the flanking bays containing shops. New shop fronts throughout, and renewed canopy over Victoria Hall entrance, though the paired doors with bevelled glass panels are original.
Tower has paired first-floor windows with banded shafts; tripartite oriel window over, and pediment carried on volutes above space for clock (now a blind panel). Flanking pilasters of tower are enriched with low relief scroll-work etc. in the upper stage. Triglyph frieze below balustraded parapet with domed, columned pilasters. Octagonal turret-like upper stage with wrought-iron screens to openings, and volutes over angles, surmounted by domed roof.
2-window outer ranges each side have windows set in raised panels; stilted arched heads, with stone incised architraves to first floor, and wrought-iron balconettes to second. Modillion eaves cornice. right-hand range then has additional bay with paired windows to each floor, and then has wide pedimented gable adjoining entrance tower, with tripartite windows on upper floors in stone architraves with wrought-iron balconettes to second floor. right-hand section is built over the River Croal, and is carried on a 2-arched bridge of rusticated stone.
Main body of Victoria Hall projects as wing from rear of street range: Entrance hall with tall transomed windows to stairs, then main hall a 3 storey, 3-window range with tripartite windows to first floor, and segmentally arched 4-light mullioned and transomed windows to upper storey. Transomed windows with round arched lights to basement storey. 5-storey service range at west.
INTERIOR: entrance passage leads to large entrance hall to rear of shop premises; staircases leading to gallery each side, with tall transomed windows with round arched lights. Hall enriched with wood dado and plaster panelling to walls. Main hall or church opens off this entrance hall: floor slopes down to platform and communion area to west; horse-shoe
gallery round 3 sides, carried on plaster encased columns with enriched Ionic capitals and volutes.
Arcading to each side of gallery, and windows with yellow and white stained glass (dated 1900 in west window). Enriched plasterwork, coved and panelled over platform, and with high relief frieze supported by heavy volutes each side. Curved ceiling overall, divided into deep plaster panels. Parapets to gallery also enriched with high relief panels. Seating and platform area renewed
























